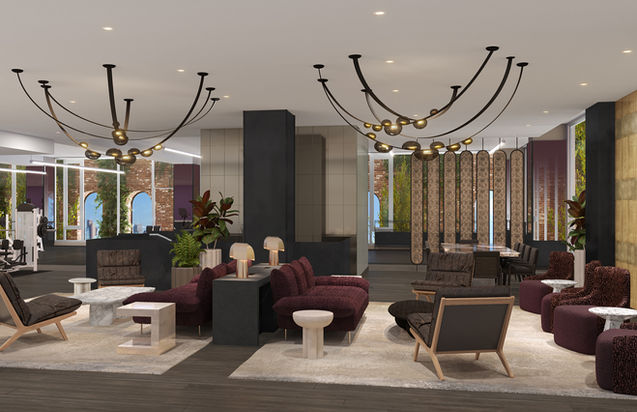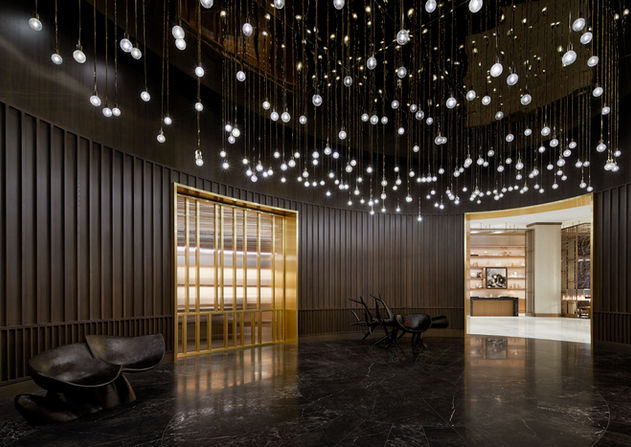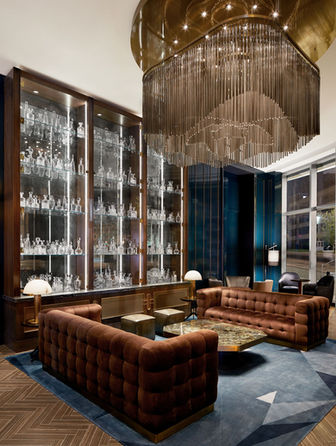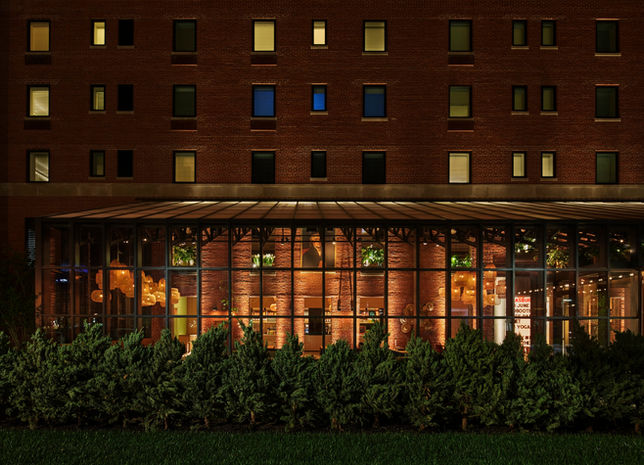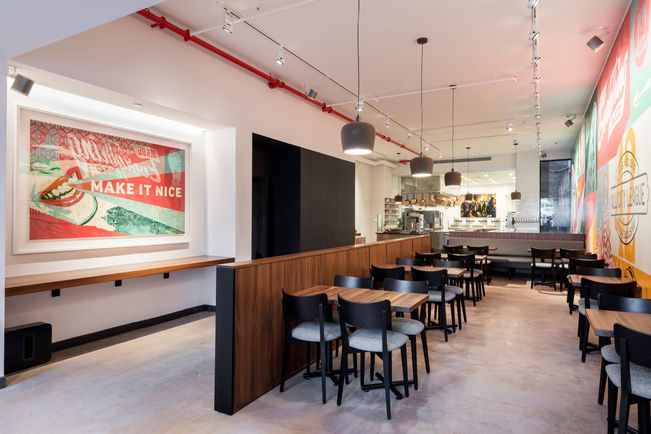selected works
Ballard Lofts
Seattle
Interior Architecture & Design
Adaptive reuse residential conversion including feasibility, space planning, unit layouts and interior design for lobby, resident amenity spaces, and model unit.
Akari Sauna House
Greenpoint, Brooklyn
Interior Architecture & Design
Members-only Japanese sauna house.
Equinox Domino Sugar Factory
Brooklyn, NY
Interior Design in collaboration with the Equinox Design Team.
Equinox Fitness Club
Additional Locations
Interior Design in collaboration with the Equinox Design Team for the following locations:
Greenwich Avenue, NYC
NoMad, NYC
Pacific Palisades, CA
Playa Vista, CA
Rainier Square, Seattle
Rittenhouse Square, Philadelphia
San Diego, CA
West Hollywood, CA
Wisconsin Avenue, DC
Private Residence
Bridgehampton NY
15,000 sf eco-luxe estate with 7 bedrooms
and 9 bathrooms over three floors just
moments from the ocean designed to
harmoniously integrate indoor and outdoor
living using sustainable materials.
JW Marriott
Nashville
Interior Architecture & Design
535-room hotel with large meeting and event complex, 2 F&B venues, fitness and spa, pool terrace, and executive lounge.
In collaboration with Stonehill Taylor.
Lake Union Houseboat Seattle
Architecture & Interior Design
New 2 bedroom houseboat on existing pontoon foundation, designed for a private client with a modern bungalow vibe.
Raffles Hotel
Boston
Interior Architecture & Design
New 98-room hotel with 2 restaurants, 2 bars, speakeasy, and meeting & event space.
In collaboration with Stonehill Taylor.
One West End
New York
Interior Architecture & Design
New residential tower including model unit, sales
center, lobby, resident lounges, chef’s kitchen, private dining room, pool, gym, and rooftop gardens. In collaboration with JBI.
One&Only Resort & Residences
Costa Rica
Interior Architecture & Design
Master planning for Resort and Residences, including 185-room hotel, branded Chenot Spa and Fitness, 5 F&B outlets including Nobu Restaurant, 3 pool lounges, 8 villa types, 30 apartments, kids and teens club, meeting and event pavilion.
Private Residence
Bucks County, PA
Renovation of an idyllic country house.
Omni PGA Golf Resort
Frisco, Texas
Interior Architecture & Design
New 585-room golf resort with 7 golf villas, clubhouse, 3 F&B outlets, specialty restaurant, 2
pools, rooftop bar, spa, fitness, and meeting & event space. In collaboration with JBI.
InterContinental Barclay Hotel
New York
Architect & Interior Design
Gut renovation of 702-room hotel with 2 F&B outlets, meeting and ballroom space, fitness center and the addition of a sky suite and terrace.
In collaboration with Stonehill Taylor.
Liberty Loft
New York
5,400-sf full-floor loft with 4 bedrooms and
4.5 bathrooms featuring a 68’ wide living
space and 30 oversized windows for an
abundance of natural light.
Moxy East Village
New York
Architect & Interior Architect
285-room micro-hotel with meeting & event spaces, 2 F&B outlets, and a rooftop lounge.
In collaboration with Stonehill Taylor.
Moxy Times Square
New York
Architect & Interior Architect
614-room micro-hotel with meeting & event spaces, 2 F&B outlets, and a rooftop lounge.
In collaboration with Stonehill Taylor.
Asbury Hotel
New Jersey
Adaptive Re-use Architecture & Interior Design
110-room seaside resort with 2 rooftop bars, lobby lounge bar, event space, and outdoor movie theater. In collaboration with Stonehill Taylor.
Made Nice
New York
Architect & Interior Designer
Fast-casual restaurant by Chef Daniel Humm.
In collaboration with Stonehill Taylor.
Bamboo Sushi
Multiple Locations
Interior Design Brand Package
Flagship prototype in Seattle to be rolled out in Portland, Denver, and San Francisco.





